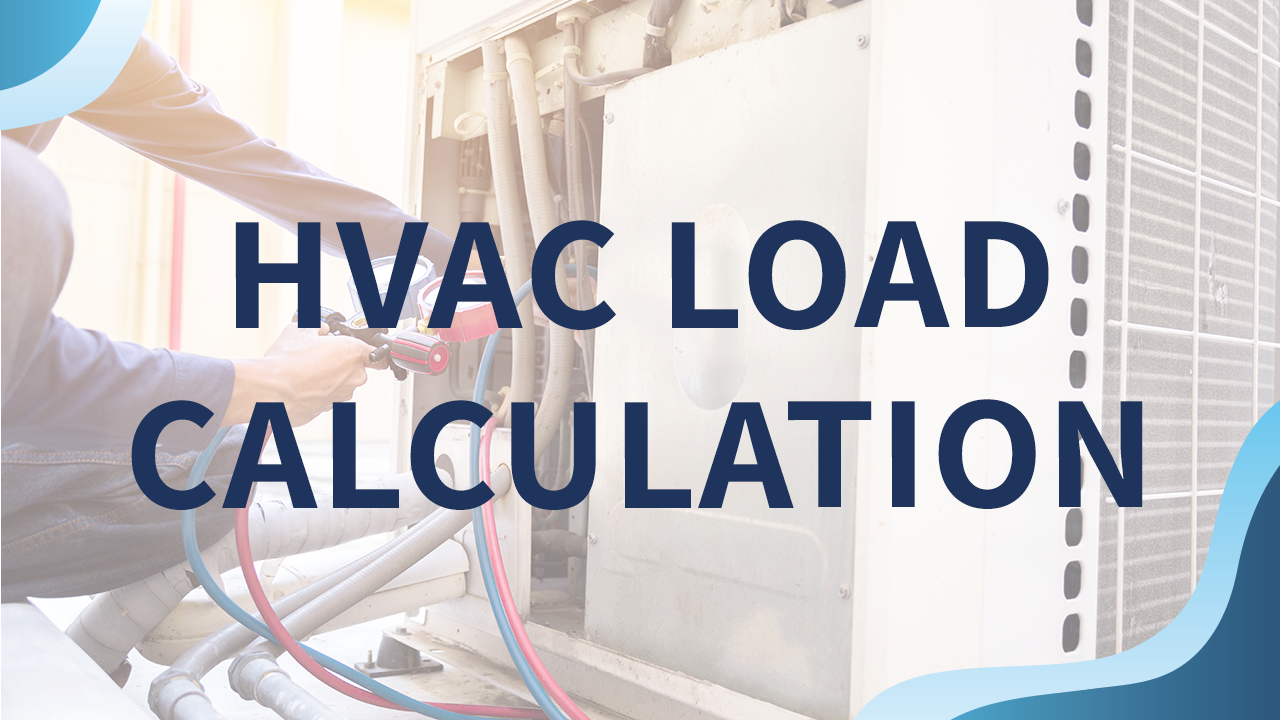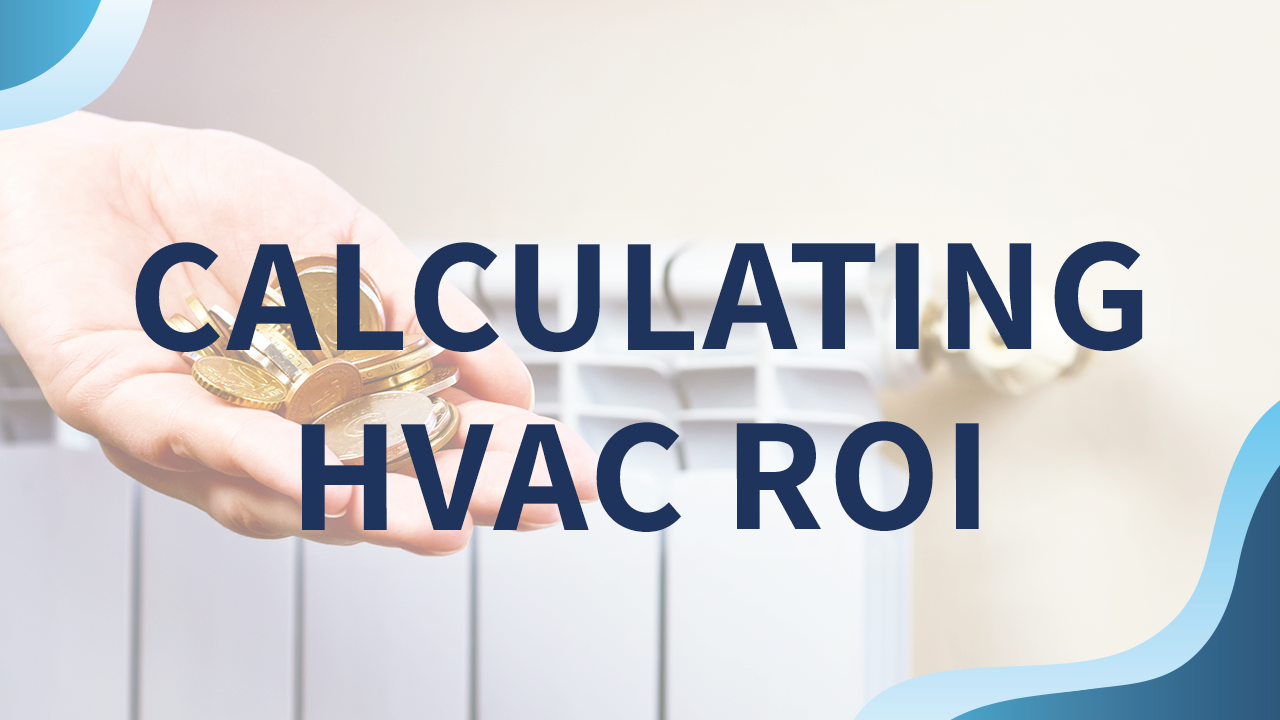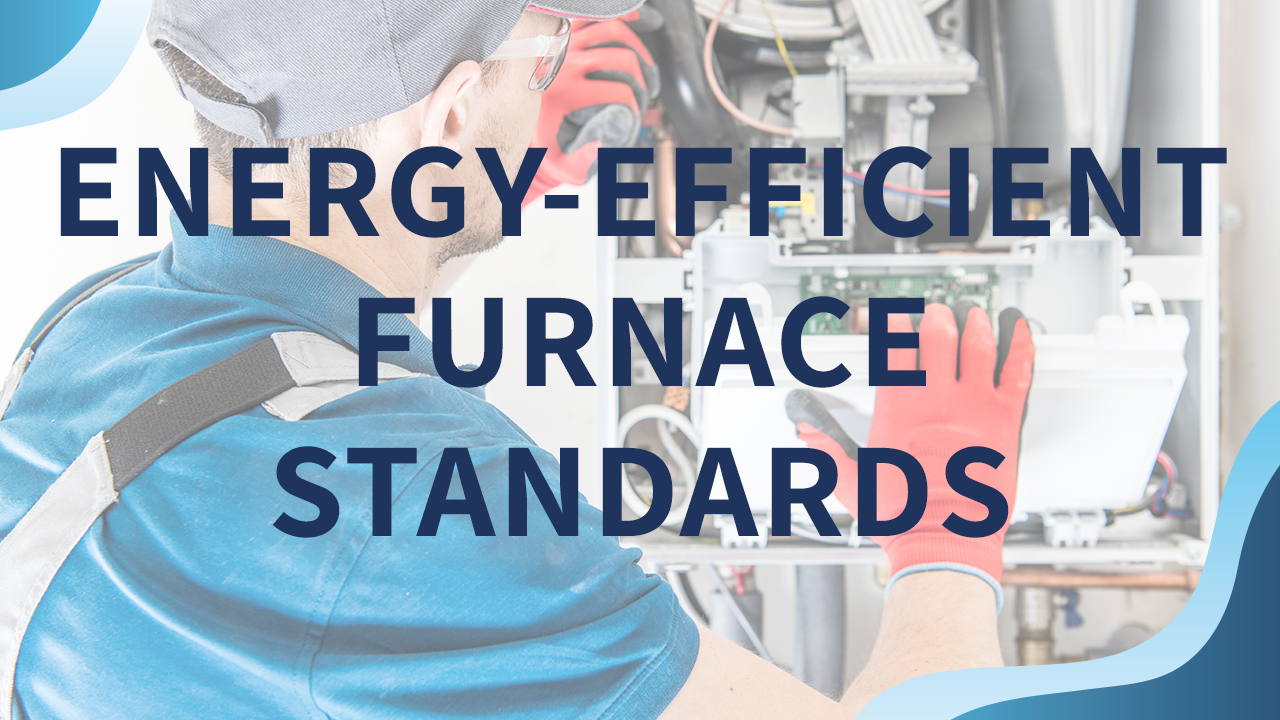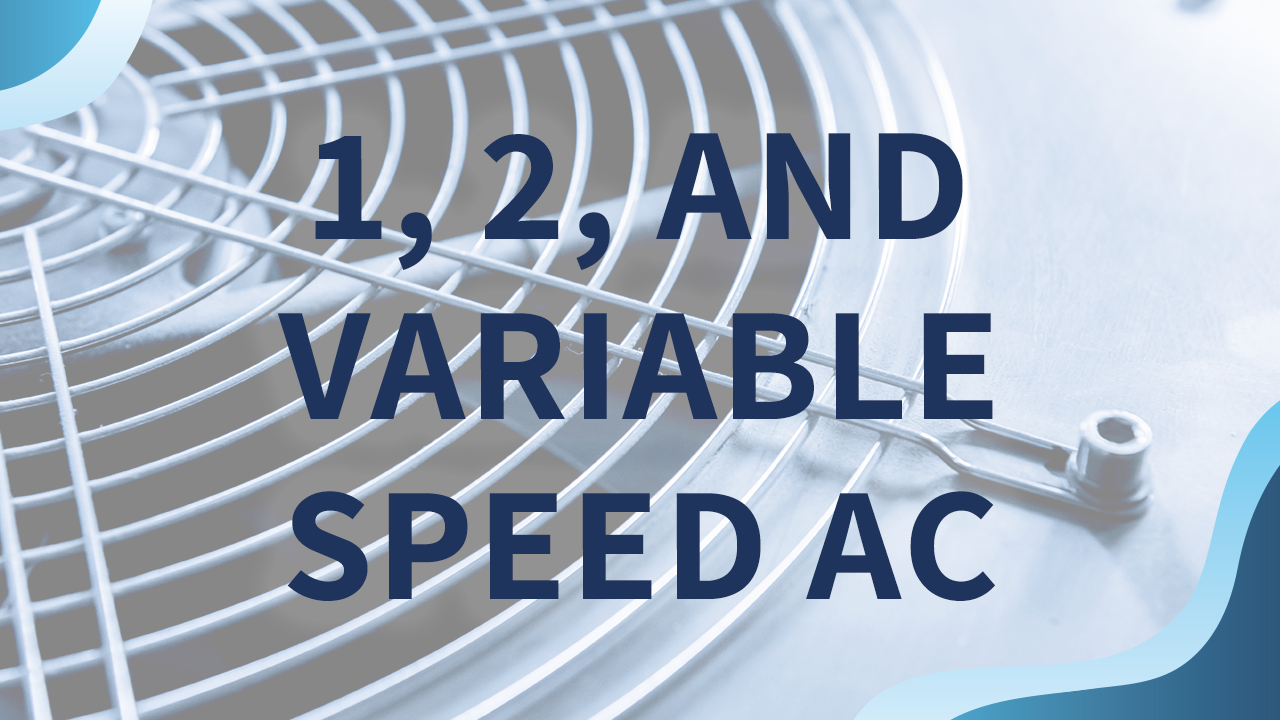Properly sizing HVAC systems ensures comfort and energy efficiency in residential and commercial spaces. An incorrectly sized system can lead to poor indoor air quality, increased energy costs, and uncomfortable living or working conditions. So how do contractors know the right equipment to use? With the help of load calculation.
HVAC load calculation is the process of determining a property’s heating and cooling needs. This article will explore the basics and provide tips and techniques for contractors to size systems accurately.
What is HVAC Load Calculation?
HVAC load calculation determines the heating and cooling needs of a building based on factors such as size, orientation, insulation, and occupancy. Other critical information includes:
- Amount of sunlight that enters the space
- The heat generated by appliances and electronics
Accurately sizing an HVAC system is crucial to performance. An undersized system will need help to keep up with the heating and cooling demands of the building, leading to increased energy usage and costs. On the other hand, an oversized system will cycle on and off more frequently, leading to decreased energy efficiency and increased wear and tear.
Correct load calculation can help contractors select a suitably sized HVAC system to meet the building’s heating and cooling needs. As a result, it ensures optimal performance and energy efficiency.
Tips and Techniques for Accurately Sizing HVAC Systems
Correctly sizing HVAC systems requires a combination of knowledge and experience. Here are some tips and techniques you can use to ensure you size systems accurately:
- Being Proficient With Manual J
Load calculations are one of the more complex tasks contractors must complete. To solve issues, you’ll use Manual J, a method used to determine the heating and cooling loads of a building. The calculation process involves several steps such as:
- Collecting data: The first step in the process is to collect information about the building, including its size, orientation, construction materials, insulation levels, window and door placements, and occupancy levels. You can obtain this information from architectural plans, building surveys, or on-site measurements.
- Calculating heat gain/loss: Once the data is collected, you’ll need to calculate the heat gain and loss for each room and area of the building. This involves determining the heat transfer rate through walls, ceilings, and floors and the impact of solar radiation and internal heat sources.
- Determining equipment capacity: Based on the heat gain/loss calculations, you can establish the building’s required heating and cooling capacity.
- Checking for accuracy: The final step is to check the accuracy of the Manual J load calculation. You can do this by comparing the calculated heating and cooling loads with the actual energy consumption of the building or by conducting an on-site verification of the results.
Load calculation can be a complex process, and using the right software can make a big difference in the accuracy of the results. Several HVAC load calculation software programs are available, and you should choose one appropriate for your needs.
2. Conduct a Comprehensive Building Analysis
Before performing HVAC load calculations, contractors must comprehensively analyze the building. This includes gathering information about the size and layout of the property, insulation levels, number of occupants, and the type and number of windows and doors.
With a thorough analysis, you’ll have a more accurate load calculation. A whole-building approach also helps ensure the system operates efficiently and evenly distributes heating and cooling throughout the space.
3. Consider Local Climate Conditions
Local climate conditions play a significant role in HVAC load calculation. When determining the required heating and cooling capacity, you should consider factors such as temperature, humidity, and solar radiation. Understanding local climate conditions helps ensure the HVAC system is appropriately sized for the specific environment.
4. Account for Occupancy and Usage
The number of people in a building and their activities can significantly impact HVAC load calculation. Contractors should consider the number of occupants in the building, their actions, and the use of appliances and electronics when determining the required specifications. This helps ensure that the HVAC system can meet the occupants’ needs while operating efficiently.
Incorporating Motili’s HVAC Load Calculation Solutions
Motili is a leading HVAC and smart building technology solution provider that can help contractors accurately size HVAC systems. Their platform provides contractors access to advanced load calculation tools and software that considers various factors to estimate the required heating and cooling capacity accurately.
Motili’s platform also allows contractors to track the performance of the HVAC system over time. This helps identify potential issues or inefficiencies that can be addressed proactively.
Load Calculations are Important
As you can see, the importance of HVAC load calculation can’t be understated. It’s a critical process that ensures HVAC systems are appropriately sized for the building, which helps ensure optimal performance and energy efficiency. Properly sizing equipment based on accurate load calculations can result in energy savings, improved comfort, and longer equipment lifespan. Your clients will be happier, which will be more retention, helping your HVAC business grow.











